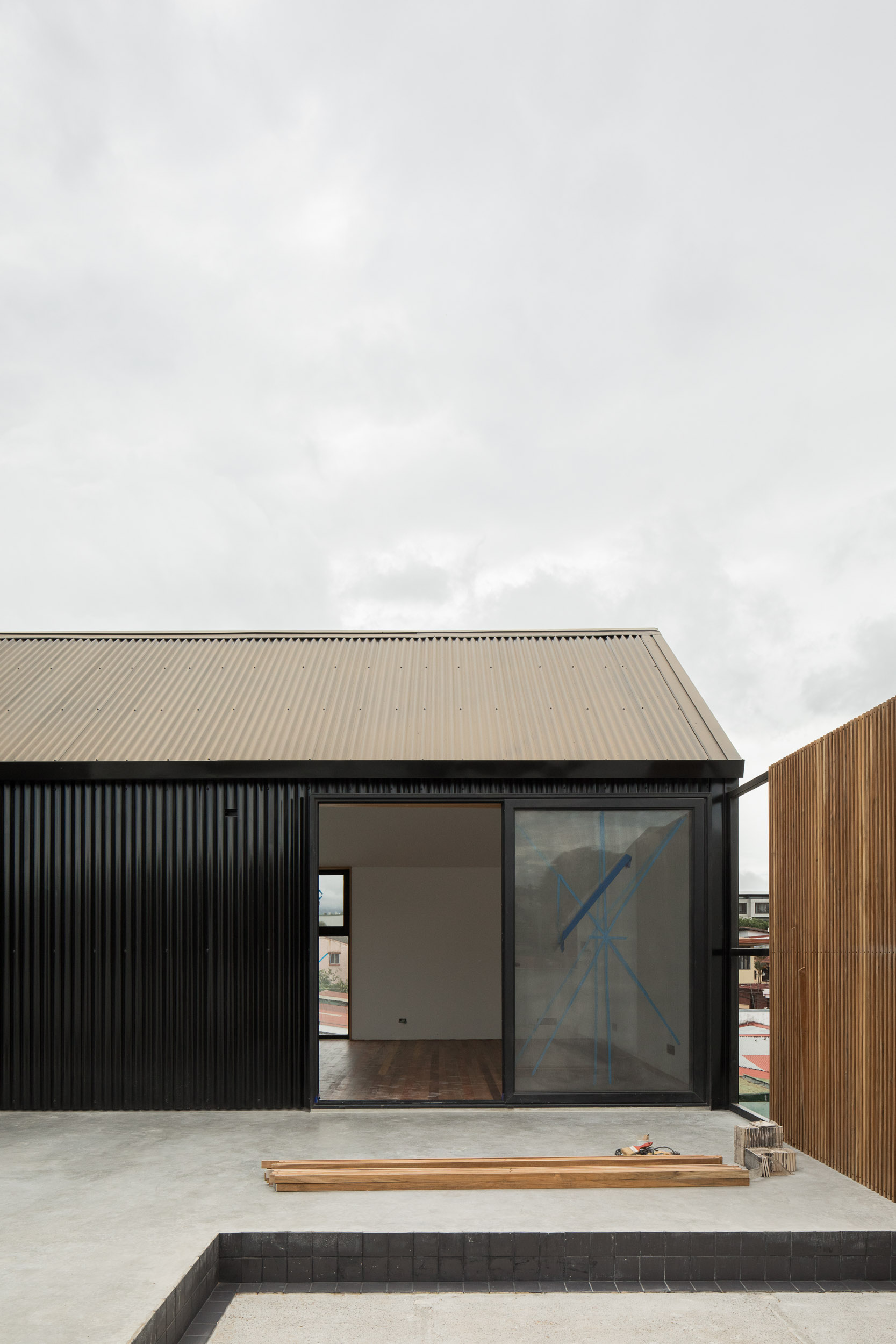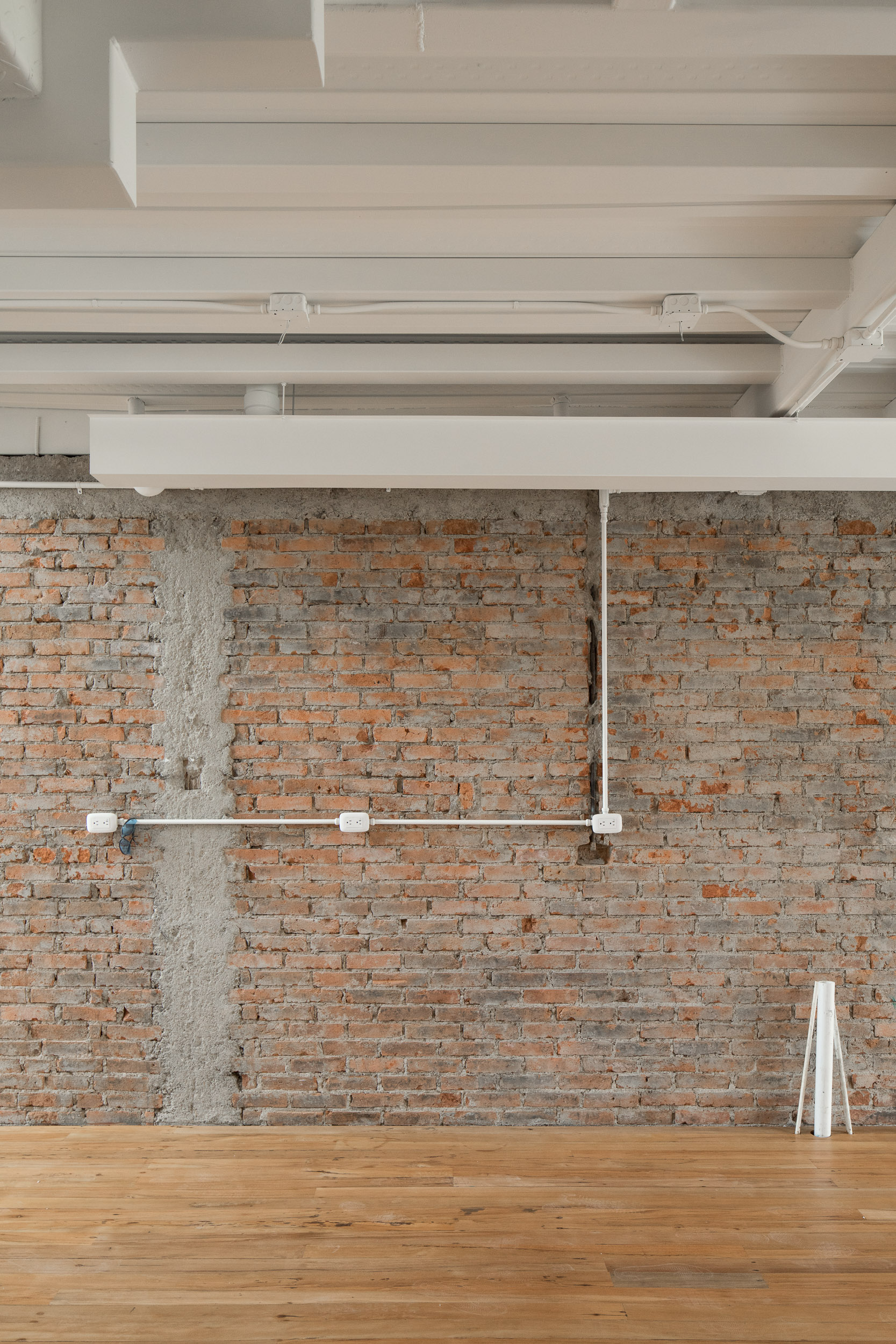+
0010 CASA ERIKA
BARRIO ESCALANTE, 2019
BARRIO ESCALANTE, 2019
For this project Santa Furia intervened a house located in Barrio Escalante, originally built in 1932. The residency was reconstructed for a new, mixed purpose that combined a house, an exhibition site and a concept store.
This project was built in close collaboration with client, Erika Martin, integrating the previous brick, concrete and wood structure with a new volume made of zinc foil that now covers the second floor of the building. This new structure aimed to reinterpret a tradition within the neighborhood of gabled roofs, simplifying its shape towards a new approach based on this model. Upcycled materials from the previous construction allowed not only a new interpretation but also served as a reference to its history, exalting a certain nostalgia in those who experience it. The essence of the house was also preserved through previously planted trees and plants in the garden, an element that connects directly with the main room, resulting in a warm and welcoming environment.
Through a process of simplification and color coding, Santa Furia was able to achieve a division of space based on its function. For Satisfactory, an exhibition site and concept store, the design focused on the idea of a white cube that could be modified or re-purposed. A space that, despite its material weight, sustains the idea of an ephemeral and transient experience.












Location: Bo. Escalante, CR
Year: 2019
Project team: Luis Rubino, Carolina Hernández, Sofía Suarez, Federico Salas
Client: Erika Martin
Engineers: Daniel Gutiérrez, Roberto Donadio
Contractor: Ayarco
Furniture: Santa Furia
Photo: Roberto D' Ambrosio